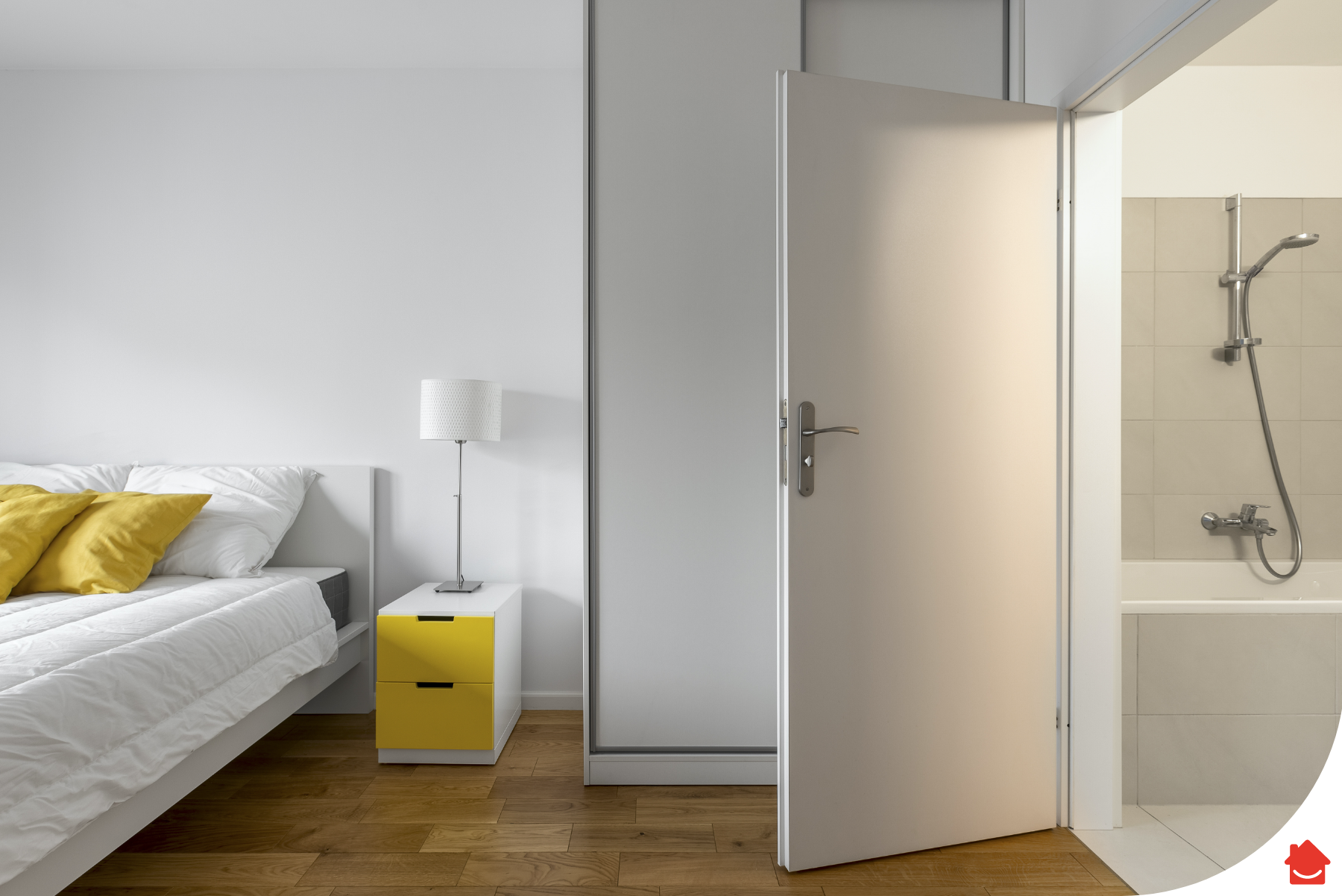Plumbing advice
Ensuite bathroom installation
26 Aug 2021 • 5 minutes


If you’re a landlord, it can feel like there’s a never-ending to-do list when it comes to renting out a property. So, if you’re thinking of renovating, it’s important to prioritise the rooms that can give you the most bang for your buck. The bathroom is one such room. If your bathroom looks untidy, outdated or poorly decorated, for example, you won’t be able to charge the going rate.
In a renter’s market then, adding an ensuite bathroom can swing in your favour. This guide is an ideal first step to creating your dream ensuite bathroom, with tips for modern ensuites, storage solutions and easy maintenance – making sure you both add value to your rental property and turn renters’ heads.
Literally, ‘ensuite’ means ‘in the room’ and generally refers to a bathroom that’s directly connected to a bedroom – most often the master bedroom. A house with two bathrooms on the second floor will most probably have one of them as an ensuite bathroom.
To homeowners and renters alike, an ensuite bathroom means luxury. It’s a space that’s truly yours, where you don’t have to jostle with kids for space or for a bit of ‘me’ time.
Adding an ensuite bathroom can cost anything from around £2,500 plus VAT, and rise above several thousand for more luxurious touches. You’ll be paying for the cost of labour and materials.
The cost of labour is directly related to the time the job takes to do or the amount of work involved, and the cost of materials include things like timber, plasterboard, a bathroom suite, radiator or heated towel rail, etc.
There are many different ideas to consider when it comes to planning your new ensuite bathroom. Here are a few of the questions you should think about:
No. You don’t need planning permission unless your property is a listed building. However, you should apply for building regulations approval from the local council. This will ensure that any new electrical wiring, windows, ventilation and drainage all comply with building regulations.
At the end of the work you’ll be issued with a completion certificate which you may need when you come to sell your property.
With a bathroom door that opens outwards, you can get away with a space of about 0.8m by 1.8m. This is the absolute minimum space you’ll need for an ensuite bathroom fitted with a basin, toilet and shower. It’s tight, but there’s still room to provide all the functions and the comfort.
This could cost you an extra £400.
If not, you’ll need to factor in studwork that needs to be built, insulated, plastered and painted.
If you need to make new connections, the task will be much easier if your existing soil pipe is plastic. An old cast iron soil pipe can be much more difficult to connect into, due to its rigidity and often awkward size. You may find now is a good time to swap your cast iron for plastic.
We strongly recommend that you make your bathrooms easy for tenants to keep ventilated, so an extractor fan for your new ensuite is a no-brainer. Consider installing a hidden extractor fan above the bathroom in the loft or ceiling void for a clean, unobtrusive look.
If your budget allows, you may be tempted to add luxuriously warm floors – check out our underfloor heating guide.
Yes indeed. In fact, the smallest room in your house punches above its weight – a Norton finance suggests that it can add as much as 6% to your property’s market value. So, if we take the average house price of £274,615, adding an ensuite bathroom could bring another £13.5k your way. If you live in London, even more.
Look no further! The following ideas can help you turn an existing storage space or underutilised corner of your master bedroom into a luxury space that wows tenants and adds to your asking price.
Ensuite wet rooms are visually stunning and super practical too. Use a single pane of glass for your wet room shower to keep the room bright and airy.
Large matching floor and wall tiles paired with smart lighting can help small spaces feel more expansive.
Make the most of a small awkward area with a corner shower.
You can buy slimline cabinets and shelves that are the same width as normal but with less depth, helping you save physical space, but keep it looking roomy.
A floating toilet or basin is attached to the wall to take up less floor space.
We hope you’re feeling inspired by the potential perks of adding an ensuite bathroom. If you’re a landlord looking after one or more properties, it’s a good idea to get Plumbing and Drainage insurance so that you’re covered in the event of any unexpected problems, including those caused by accidental damage. Take a look at our specialist Landlords Insurance for more information on other types of cover for landlords, and best of luck with your ensuite bathroom building!
Our help & advice articles cover Plumbing, Home heating, Electrical, Energy-saving and Home maintenance.